![]()
2-19-10
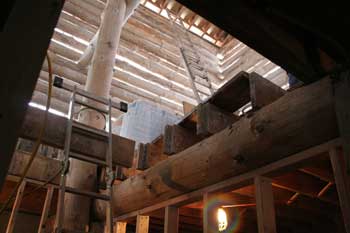 |
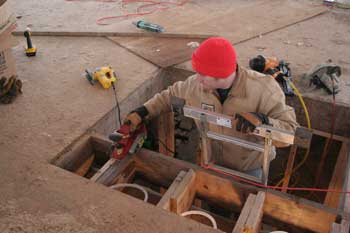 |
|
Looking up at the ends of the floor joists that need to be covered with sub-flooring. Notice the break in the joist the ladder is leaning on? That's where a ledger board will fit through. |
We attached the ledger board (which the ladder is leaning on in this pic) across the ends of the joist extensions, then had to plane down one of the joists that apparently lifted a little during the past year. |
|
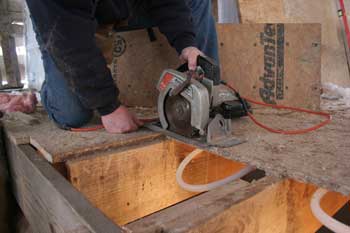 |
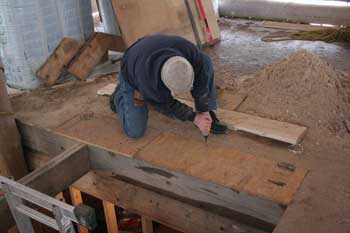 |
|
To fit the section of sub-flooring against the adjacent sheet, the tongue had to be cut off the edge. |
Bob screwes the new piece in place. |
|
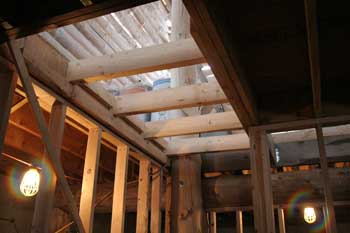 |
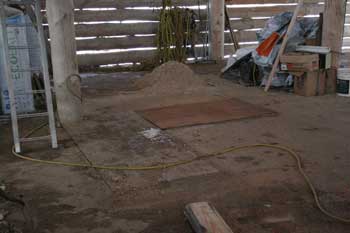 |
|
Bob installed some temporary joists in the stairwell opening so we could lay some paneling over it to allow the scaffolding to roll over this area. |
Upstairs, with the stairwell panels in place, the floor looks almost continuous. Nice job, Bob! |
|
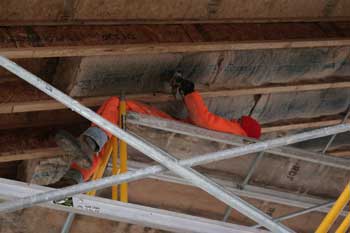 |
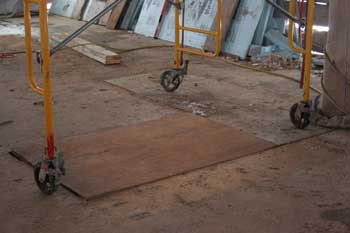 |
|
Moving on to putting up more insulation. As we worked our way down the ceiling, Jeff had to lie down on the decking. |
Our stairwell covers being put to use. |
|
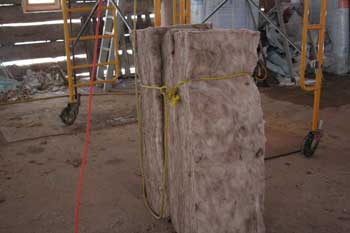 |
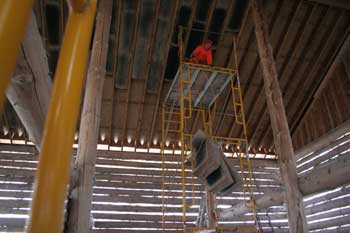 |
|
Bob's got three batts ready for Jeff to hoist up... |
...and up they go. |
|
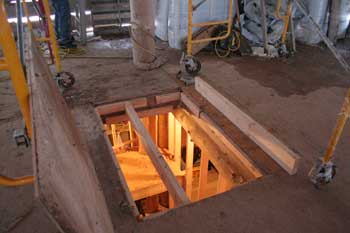 |
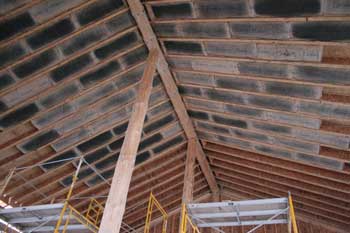 |
|
In the half of the stairwell that we continue to use for access, Bob made the joists removable. |
By day's end, we had quite a bit more insulation put up. |
| <-- BACK TO "Winter Projects" |
BACK TO OUR LOG HOME MAIN PAGE
If you have any questions about this website, e-mail us at stargazer@stargazerpics.com.
HOME | aurorae | moon & lunar eclipses | night sky shots | landscapes | animals unique shots | our wedding | Alaska 2006 | our log home | Stephen | Oliver | Alistair |
These pages and their contents Copyright © All Rights Reserved.