![]()
8-1-08
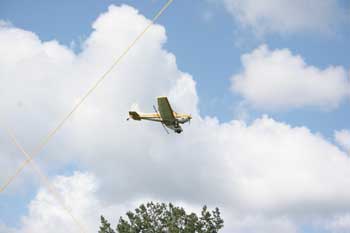 |
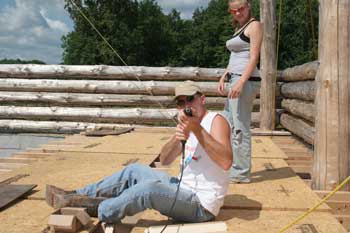 |
|
The cropduster was out today, working on the field across the street from us. |
LouElla wondering why Jeff can't just stay focused on the job at hand. |
|
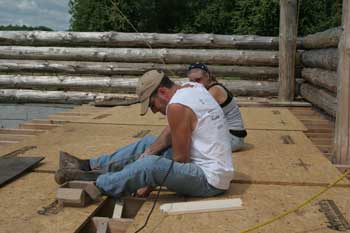 |
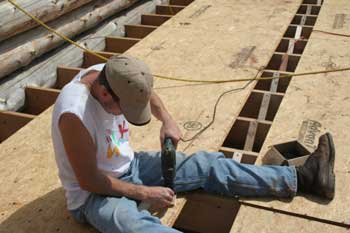 |
|
At about mid-span of the joists, we screwed cross bracing between them so that they didn't lean when weight was put on them. |
Jeff starts a screw through the top end of a brace before attaching it to the top edge of the joist. |
|
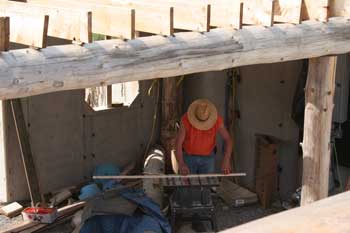 |
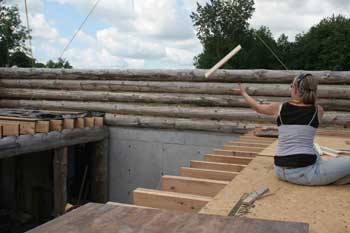 |
|
Paul ran the table saw and cut all of the cross braces for Jeff and LouElla. |
LouElla catching a brace tossed up by Paul. |
|
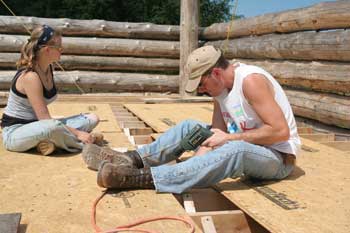 |
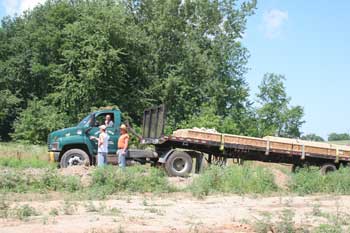 |
|
Jeff positions a brace before screwing it into the joist. |
The arrival of our 28-foot TJI beams (I-joists) which we'll use for our roof rafters - eventually. We opted to go with these instead of conventional rafters so we could eliminate the log purlins. |
|
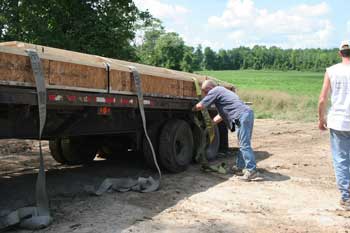 |
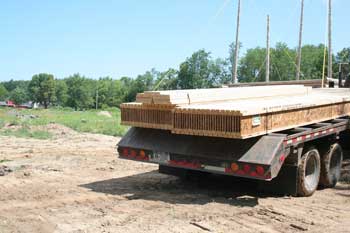 |
|
Unstrapping the load and preparing to slide it off the bed rollers. |
Not only are there TJIs on this load, but our blocking boards, made of the same material. |
|
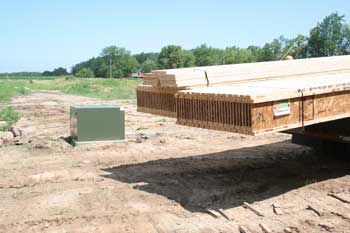 |
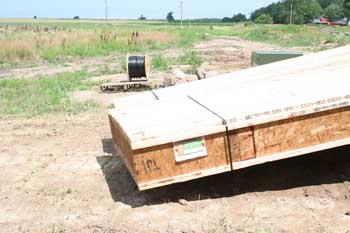 |
|
Backing into position. |
Tipping up the bed so the load can roll back and down to the ground. |
|
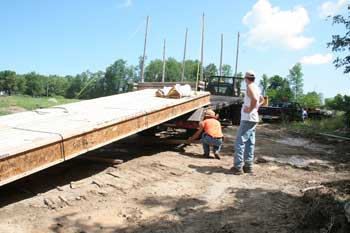 |
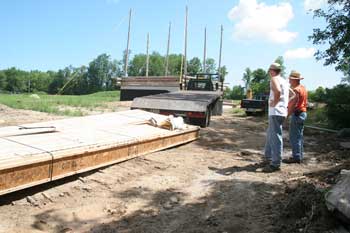 |
|
Paul slides a 4x4 under the front of the load. |
We better get moving if we plan on using these things any time soon. |
|
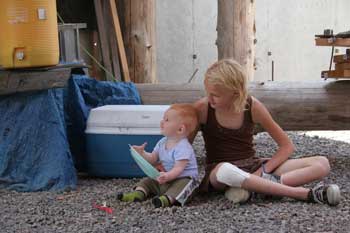 |
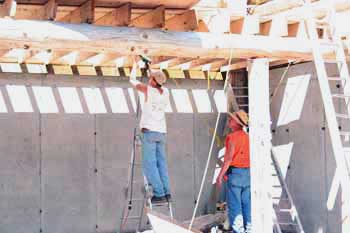 |
|
Dinnertime brought the family together at the house. Stephen's Aunt Ruby played with him while everyone else ate. |
After dinner, we were ready to begin screwing in the bottoms of the cross bracing. LouElla held the joist vertical with a homemade tool while Jeff drove in the screws. |
|
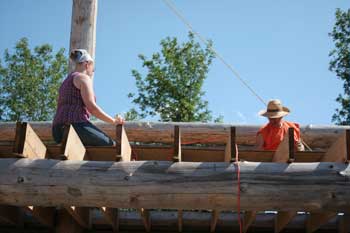 |
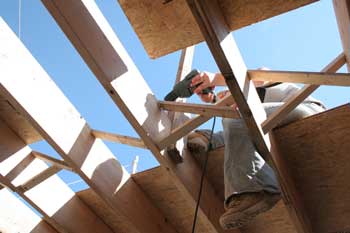 |
|
Lydia and Paul laying and screwing down the sheathing. |
LouElla screws a cross brace back into place after taking it out for a little trimming. |
|
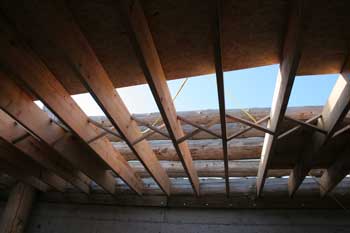 |
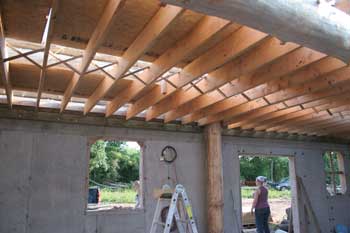 |
|
The front third of the floor, with all of the bracing installed. |
The rear third of the floor, complete with bracing and one row of sheathing screwed down. |
| <-- BACK TO LOG STRUCTURE (PAGE 2) |
BACK TO OUR LOG HOME MAIN PAGE
If you have any questions about this website, e-mail us at stargazer@stargazerpics.com.
HOME | aurorae | moon & lunar eclipses | night sky shots | landscapes | animals unique shots | our wedding | Alaska 2006 | our log home | Stephen | Oliver | Alistair |
These pages and their contents Copyright © All Rights Reserved.