![]()
6-21-08
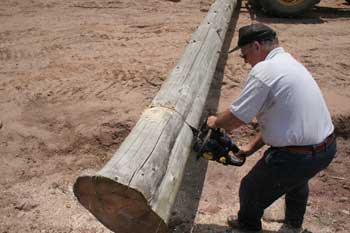 |
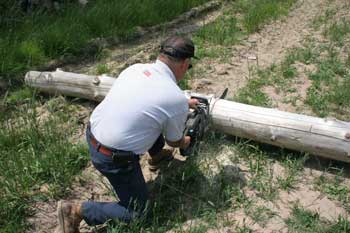 |
|
Preparing the rear RPSL (Ridge Pole Support Log). John cuts off the butt end above a split that ran from the bottom up about 18 inches. |
From the cut at the butt end, we measured up approximately 40 feet and cut the top end off. Since our roof height is actually only around 38 feet, we'll have some trimming to do before we set the Ridge Pole. |
|
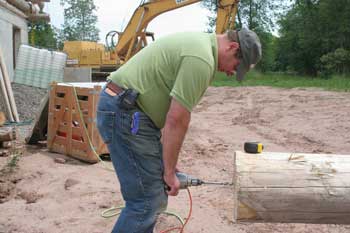 |
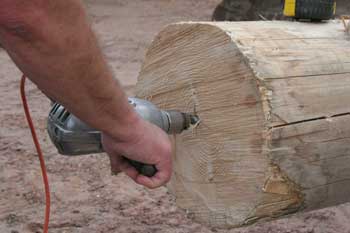 |
|
Ted drills the hole in the bottom of the log to accept the rebar pin in the pier. |
We needed to burythe entire bit to make sure the hole would accept the 12" rebar pin. |
|
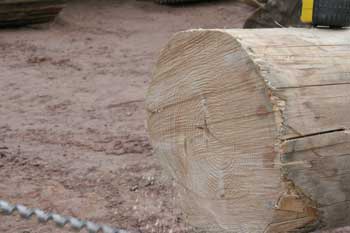 |
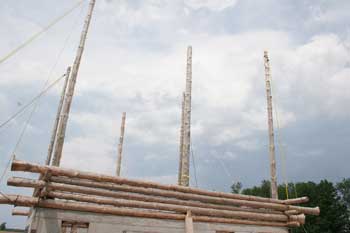 |
|
The hole is off-center on purpose. We first determined which side of the log we wanted facing inward, then measured the pin distance from the wall, then marked the pin location on the log before drilling the hole. |
All hands were needed to get the RPSL set so we don't have any pics of the process, but it was similar to setting the first RPSL. John lifted the pole with the excavator and Jeff and Ted navigated the pole into position on the pier. |
|
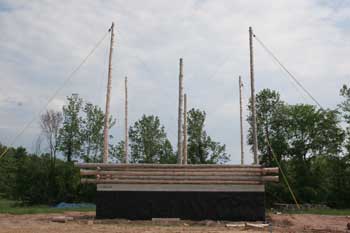 |
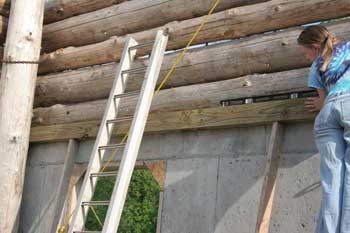 |
|
We sighted the rear RPSL against the front RPSL and a plumb bob. Looking at the house from slightly right of center, the two RPSLs are parallel and vertical. |
With the front and rear RPSLs set and bolted, Jeff and Jillena started working on the first floor ledger beam. The lifting poles are already away from the walls by about 3 inches, so our 4x6 ledger beam slid behind the pole without much difficulty. We used 2x4s to hold the beam in place while we leveled it and positioned it so it was even with the sill plate. We also marked the screw locations on the beam and pre-drilled before lifting it. |
|
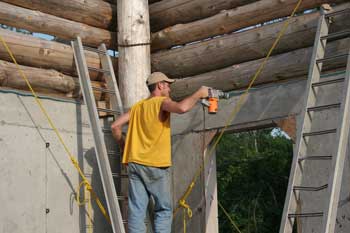 |
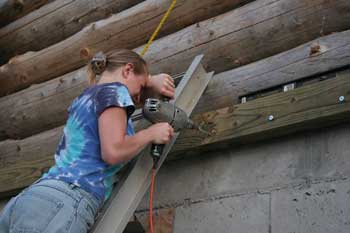 |
|
Because our hammer drill bit wasn't long enough to go both through the beam and into the concrete far enough, we had to tap the hole locations on the concrete with the beam in place, then take the beam down and drill the holes in the concrete. |
With the beam back up and in place, we used our 1/2" drill motor with a Philips tip to drive in the 6"-long 3/8" screws. We got them in as far as we could with the drill motor. We'll come back and hand-tighten them later. The screws are below center on the beam because we needed to keep our screws at least 3" from the top of the concrete wall. |
|
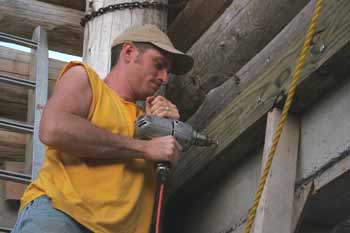 |
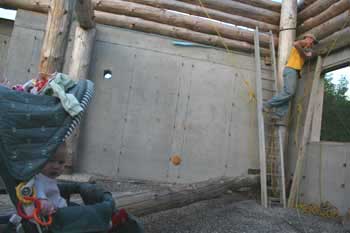 |
|
Jeff drives in the last few screws. |
Stephen watching his dad. |
|
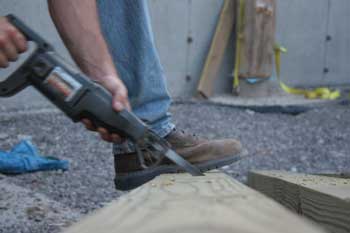 |
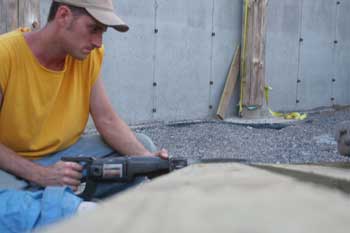 |
|
Jeff using the reciprocating saw to cut the second beam to length. |
This beam will continue from the first beam to the RPSL. |
|
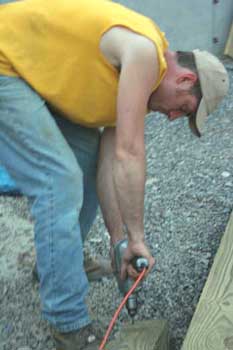 |
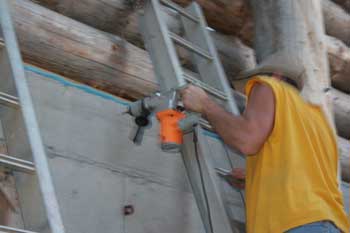 |
|
Pre-drilling the screw holes in the second beam. |
Drilling the holes in the concrete wall. |
| <-- BACK TO LOG STRUCTURE (PAGE 2) |
BACK TO OUR LOG HOME MAIN PAGE
If you have any questions about this website, e-mail us at stargazer@stargazerpics.com.
HOME | aurorae | moon & lunar eclipses | night sky shots | landscapes | animals unique shots | our wedding | Alaska 2006 | our log home | Stephen | Oliver | Alistair |
These pages and their contents Copyright © All Rights Reserved.