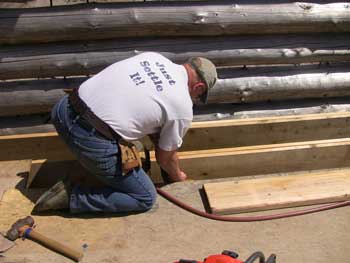![]()
4-24-09
 |
 |
|
Arriving at the house this morning, the first thing the guys needed to do was pick up the sections of the lifting poles that were tossed down to the basement. |
All cleaned up. |
|
 |
 |
|
Another feathered friend has moved in. |
Bob and Jeff used the block and tackle attached to the wall to lift a section of the NE lifting pole out of the floor. |
|
 |
 |
|
After taking up the panels along the east wall... |
...we worked on installing double joists, three spans out, to add some extra support for the future hearth. |
|
 |
 |
|
Nailing a pair together. |
The completed east half. |
|
 |
 |
|
When the east end was finished, Bob and Jeff moved to the west end and began building the double headers for the stairwell. |
Blocking out to the first double header for the left wall of the stairwell. |
|
 |
 |
|
We set most of the joists up on the girders ahead of time. |
Looking "downstairs" you can see the two 2x4s Bob nailed to the posts. These have the treads marked out and give a rough template of the lay of the staircase. |
|
 |
 |
|
Bob finishes up nailing the double header to the blocking. |
This double header marks the left side of the stairwell. The two joists laying on each other across the girders will become the double header for the right side. |
|
 |
 |
|
A shallow notch cut into the rear girder near a small knot was necessary to make the center joist level with the rear joist in the picture. |
Both double headers are in place for the upper section of the stairwell. Bob has also set the stair ledger, marking the beginning of the stairwell opening. |
|
 |
 |
|
Before securing the ledger, Bob checks for plumb. |
All plumbed and leveled. |
|
 |
 |
|
Now a couple of toenails to hold it in place. We'll install the hangar brackets later. |
All finished with the upper stairwell section. |
|
 |
 |
|
Measuring for one of the short joists to span from the rear girder to the double header holding the lower stairwell section. |
As the sun set and we lost light, we decided we had done enough for today. The stairwell is completely framed in. Here you can see the 2x4s roughly outlining the outside walls of the stairwell. |
|
 |
 |
|
Bob took this shot at the end of the day. That's Jeff in the window. |
The two ladders are propped up inside each of the two stairwell sections we framed out today. The stairwell will be an "L". The left ladder is leaning in the upper riser section, while the right ladder is in the lower riser section. |
|
 |
 |
|
The rest of the NE lifting pole. |
Here you can see the three sets of double joists we put up under the hearth. |
|
 |
 |
|
Jeff shutting down the compressor. |
Our finished work of art. |
| <-- BACK TO CONSTRUCTION (FLOOR & ROOF) |
BACK TO OUR LOG HOME MAIN PAGE
If you have any questions about this website, e-mail us at stargazer@stargazerpics.com.
HOME | aurorae | moon & lunar eclipses | night sky shots | landscapes | animals unique shots | our wedding | Alaska 2006 | our log home | Stephen | Oliver | Alistair |
These pages and their contents Copyright © All Rights Reserved.